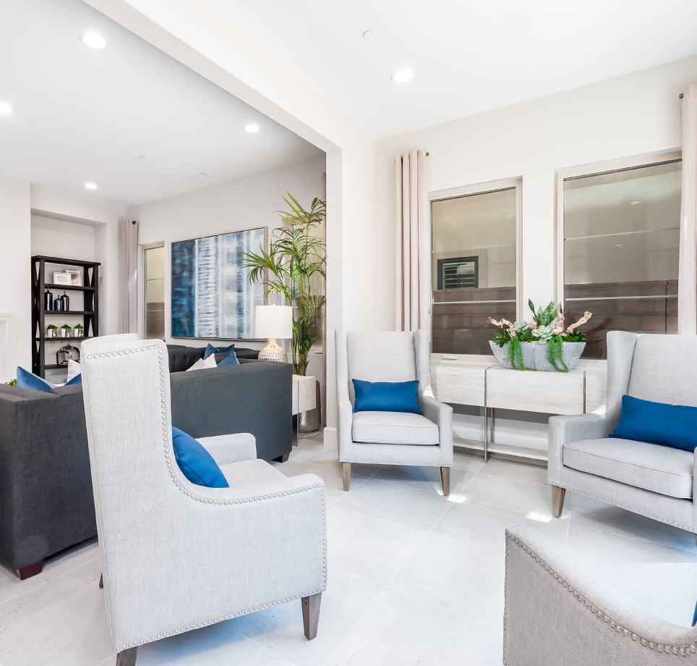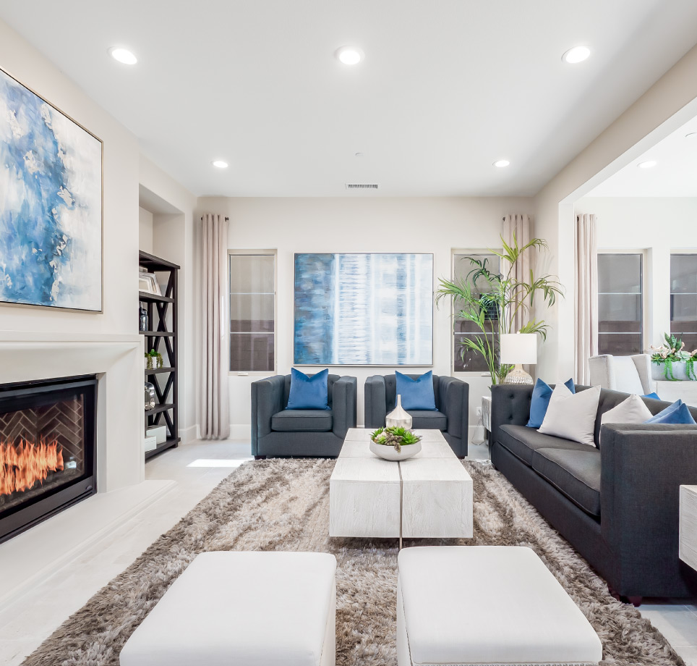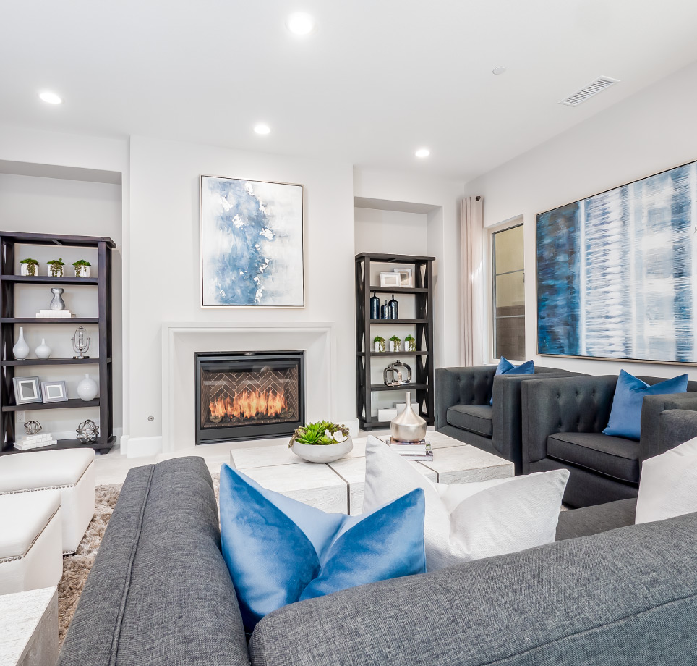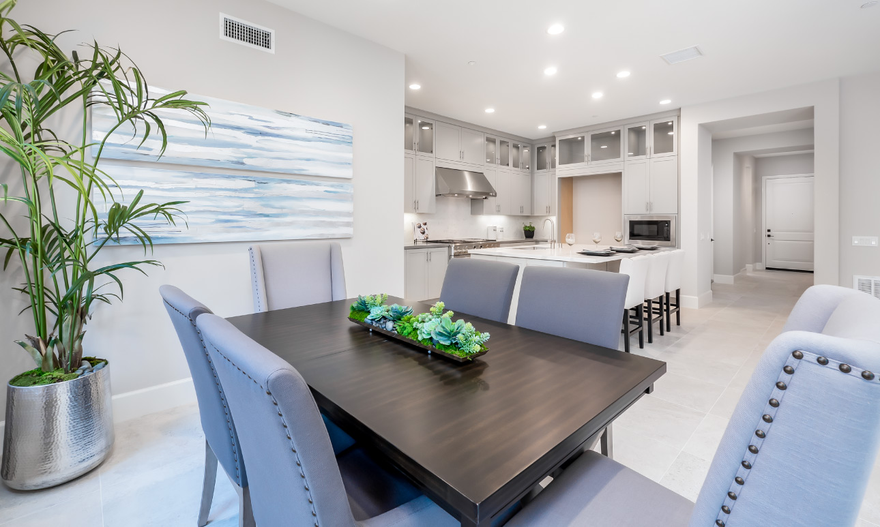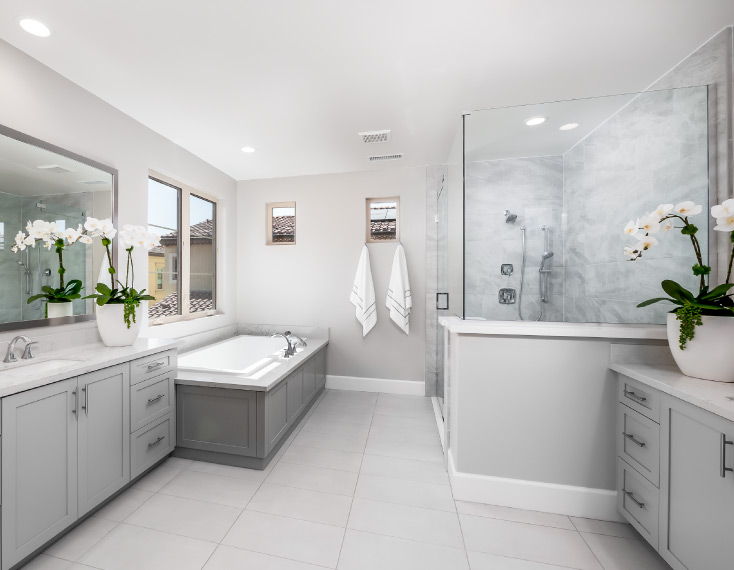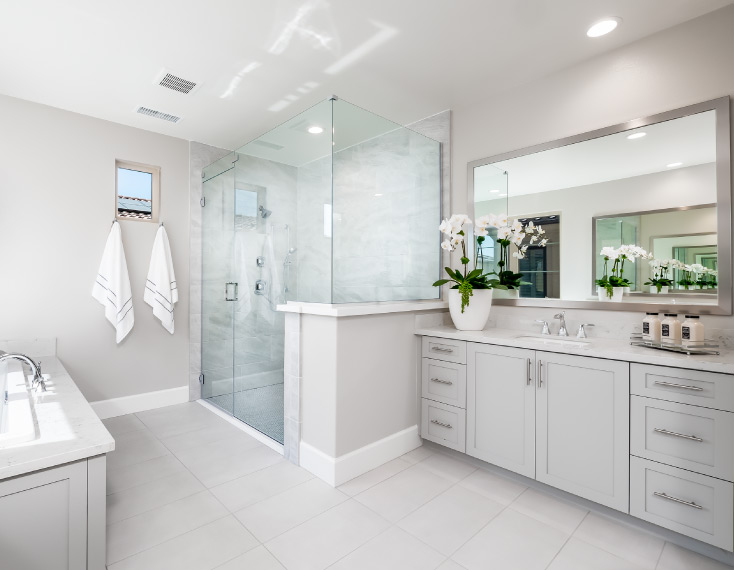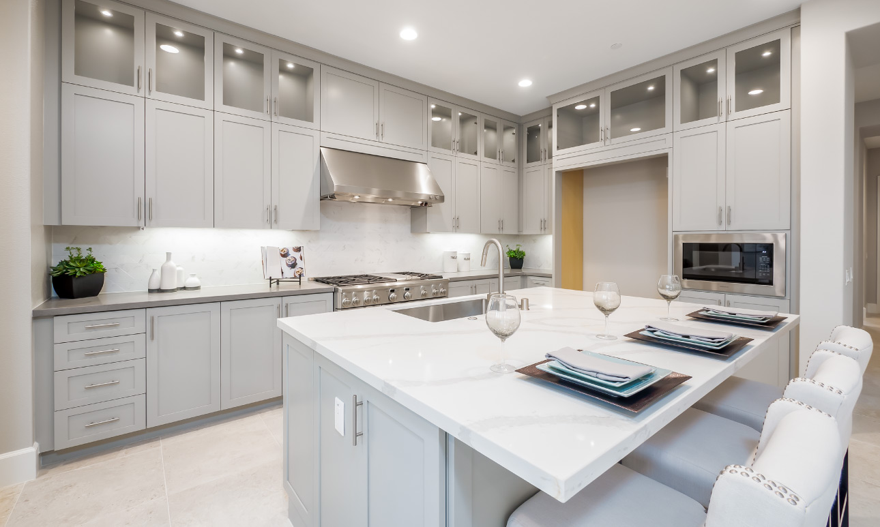
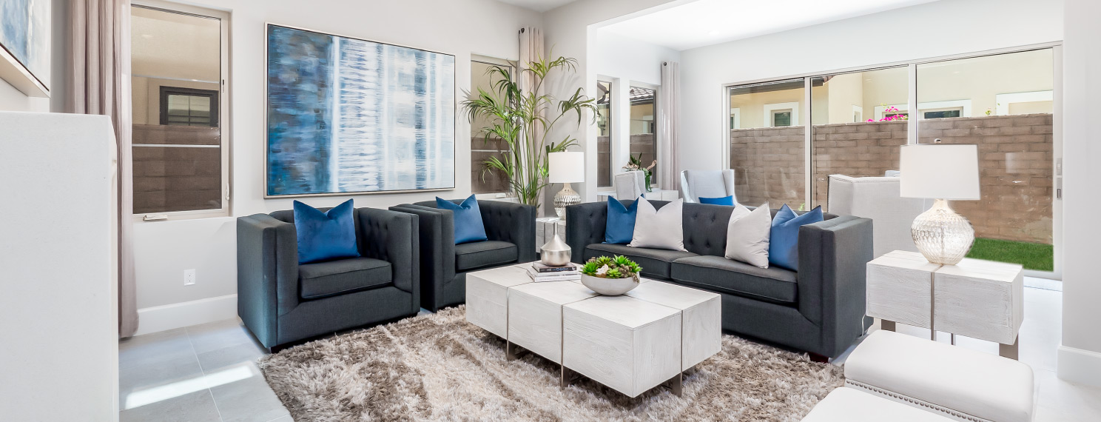
The builder of this home created an indoor space which was originally an outdoor space, resulting in a floor plan challenge! KG Interior Design accepted this challenge by transforming this area into a sitting room. Appropriate sized bookcases placed in the cutouts on each side of the fireplace were essential to the customized appearance of the room. Utilizing the correct scale of furniture in each room allowed for a coordinated look that embodies the spirit of design.
